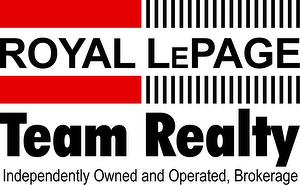For Sale
$899,000
8665 RUSSELL ROAD
,
Ottawa,
Ontario
K4B0J7
2+2 Beds
3 Baths
1 Partial Bath
#X12442908

